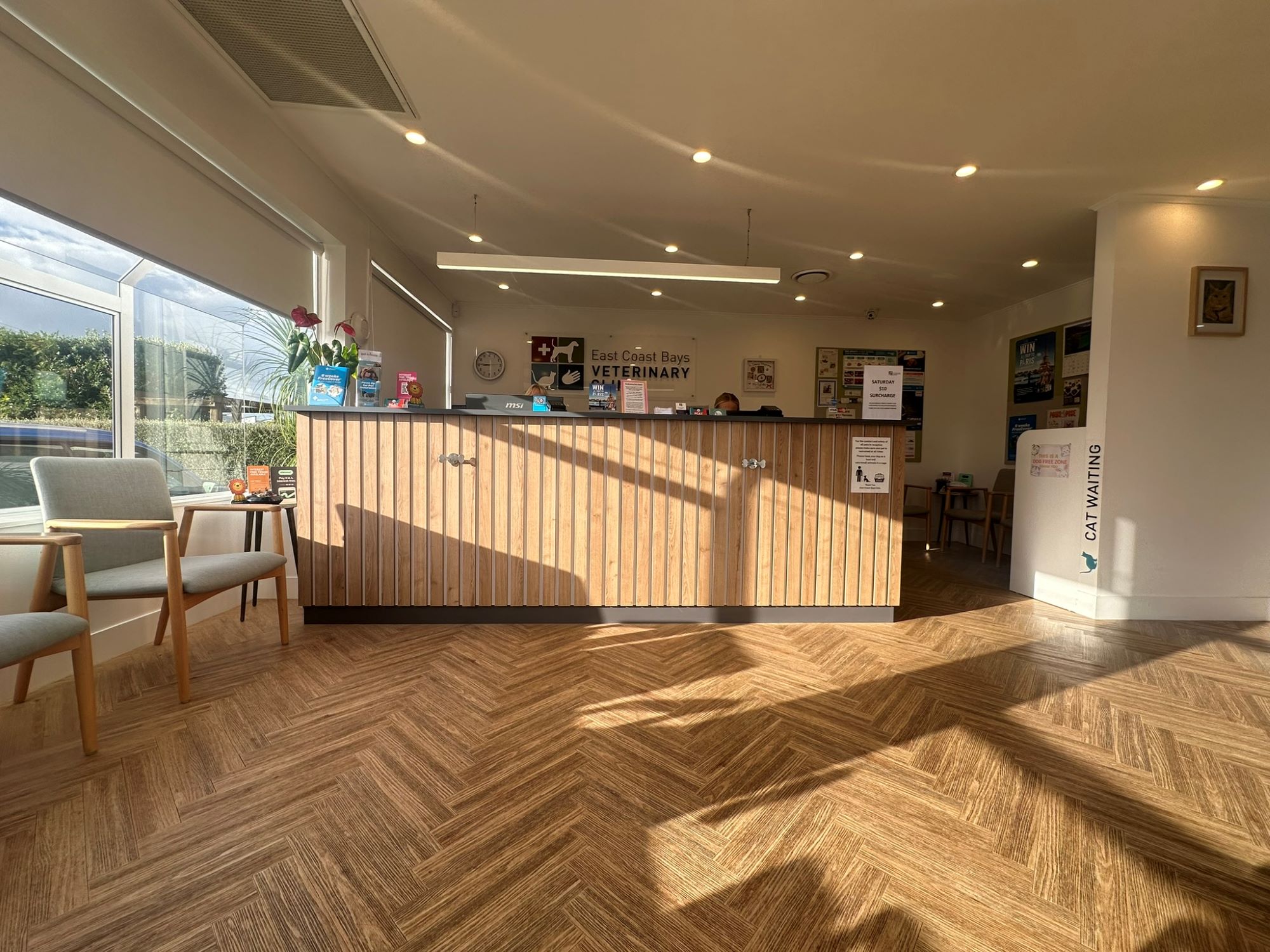VET CLINIC FIT OUT
East Coast Bays Veterinary Clinic
At the heart of the North Shore sits this iconic and well established East Coast Bays Veterinary Clinic. With it's array of furry patients we were called in to help with the flow of the reception and waiting space. While no renovations had taken place for a while the location of both reception and waiting areas no longer worked for our furry friends and owners visiting this very busy clinic. To ascertain a level of comfort, reduce anxiety and minimise stress for those furrbabies, Designzone created area's for both those excitable dogs that want to be everyone's friend and also for those not so happy to see you anxious, timid felines. Our brief was to create areas with some privacy and separation; our cat parking stations and waiting area did just that. The designs ensured that no cat carriers would be at eye level with those jumpy, burly, let's be friends, dogs and the separation value kept in with the clinics Gold Standard Cat Friendly accreditation. We used Oak finishes and acoustic @Autex panels to reduce sound and create a safe space. The cupboards are full of blankets for covering the carriers should your cat be extra stressed. The individual soft seating freed up the space and gave the clinic a more diverse point for their puppy training school classes.
We modernised the flooring area using @Project Floors timeless Silverleaf Oak vinyl tiles installed in a beautiful Parquet design by @Synergy Floors. The Parquet design perceived the area to be more spacious by elongating the area and our newly installed downlights brightened and enhanced the warm oak finishes. The new reception counter was designed to be modern and timeless, complimenting the flooring by utilising Oak panels across the frontface. Behind the counter, the custom designed joinery gave the nurses the space that they needed for their busy working day while being practical and functional.
The dog weighing scales were recessed into the floor to prevent tripping and created a standalone area for the retail shelving and slat walls, all with newly designed clinic branded signage. And we achieved all this with minimal disruptions to the clinics daily business by creating a schedule of works to take place after hours with the major building parts happening over the weekend.
We can safely say that our furry friends approved of their fresh modern space!


