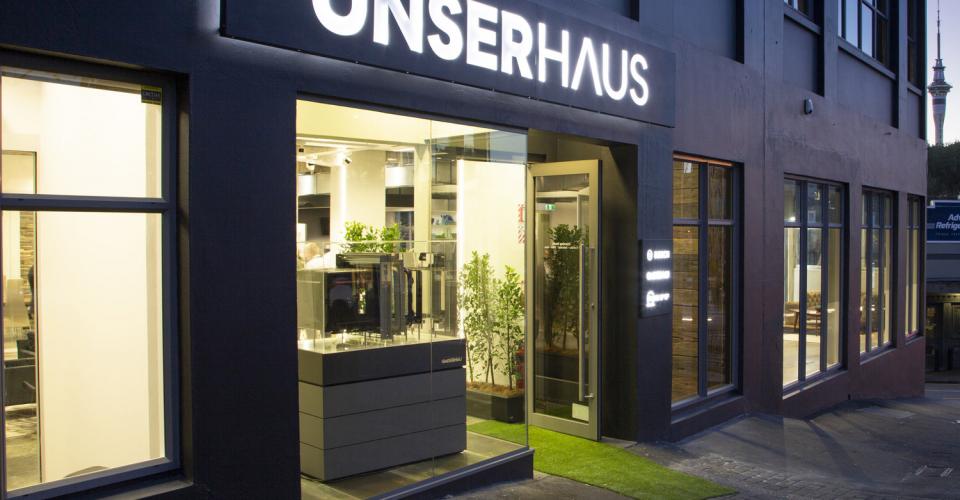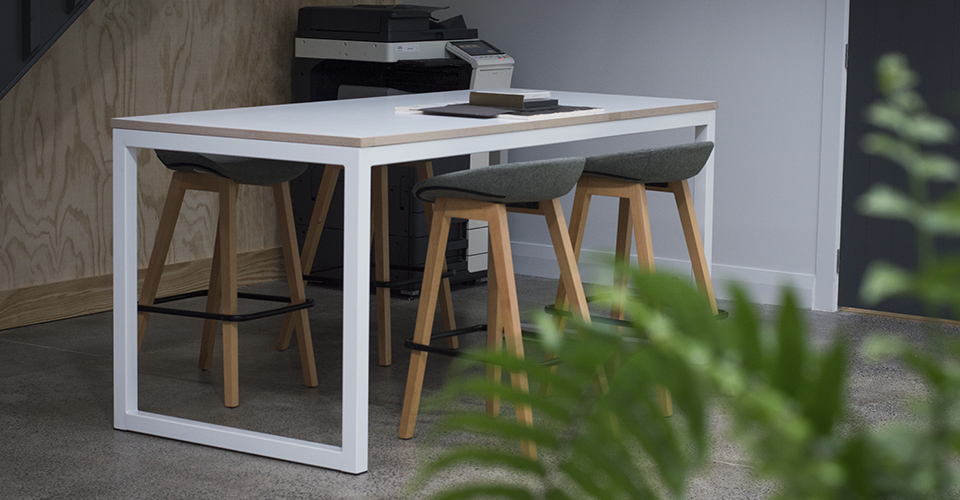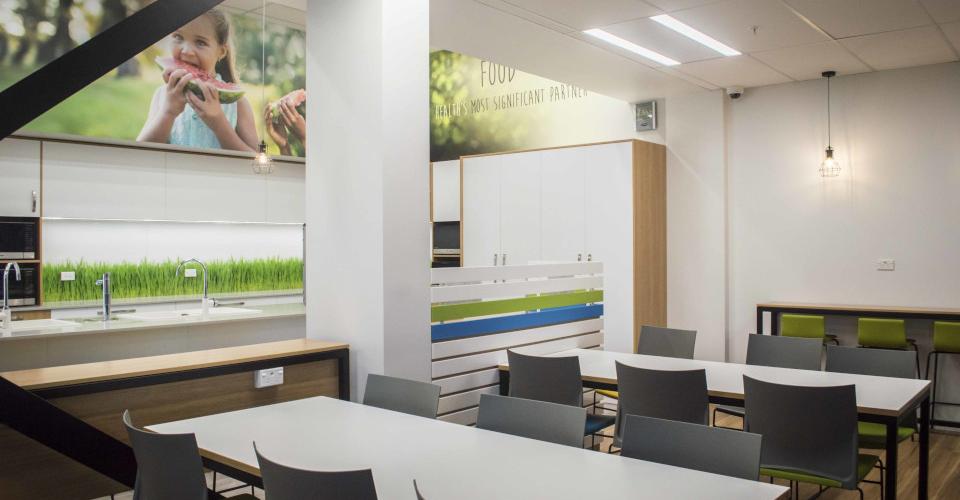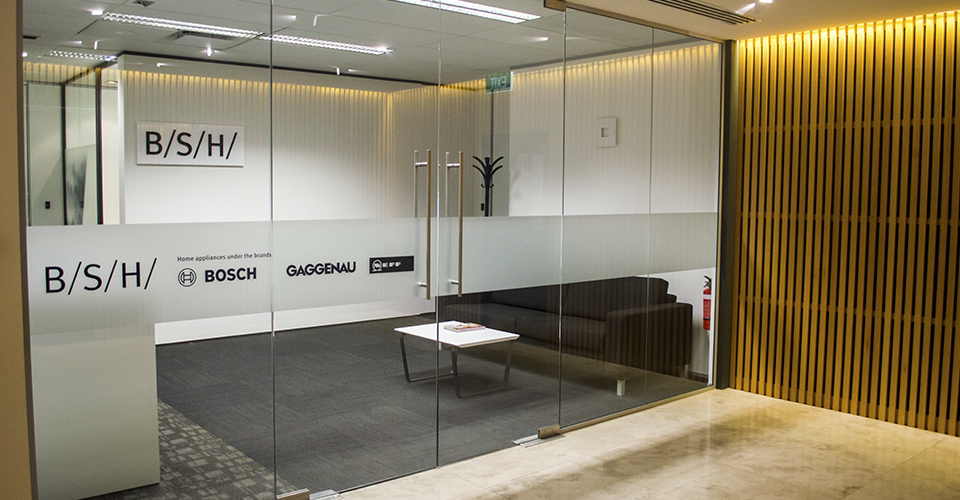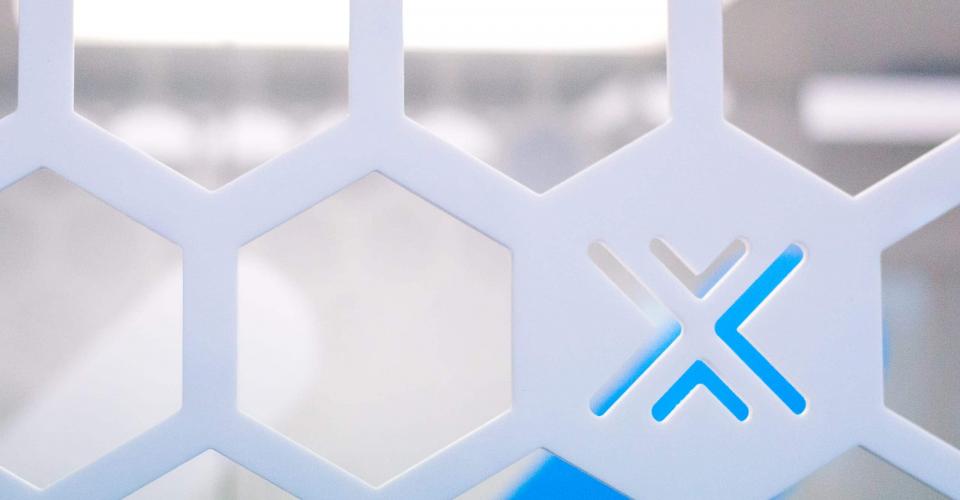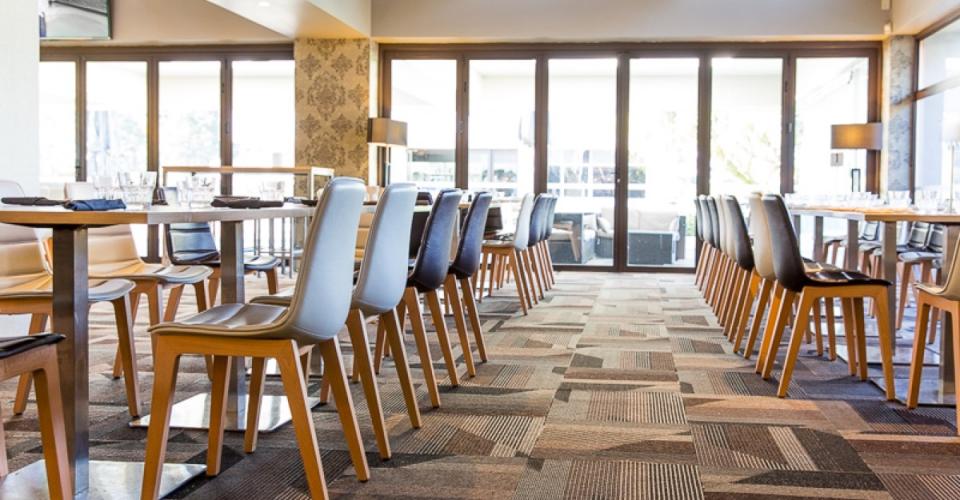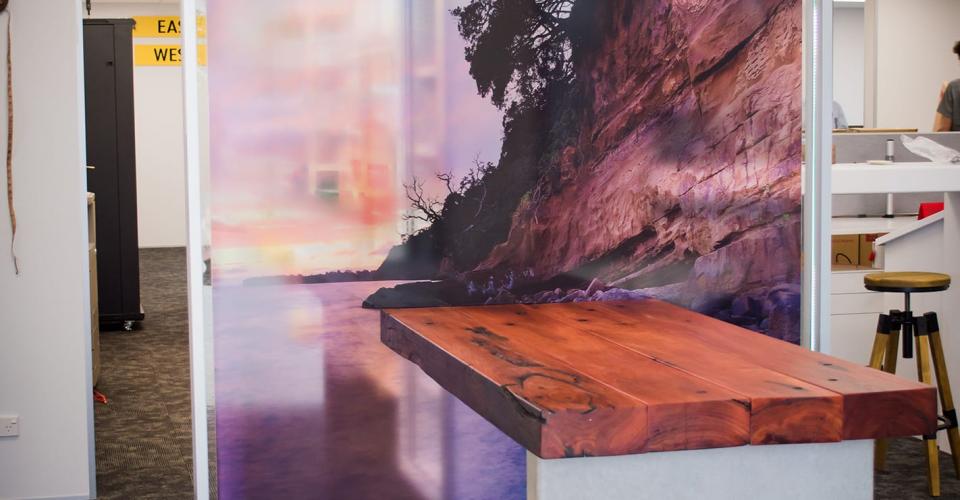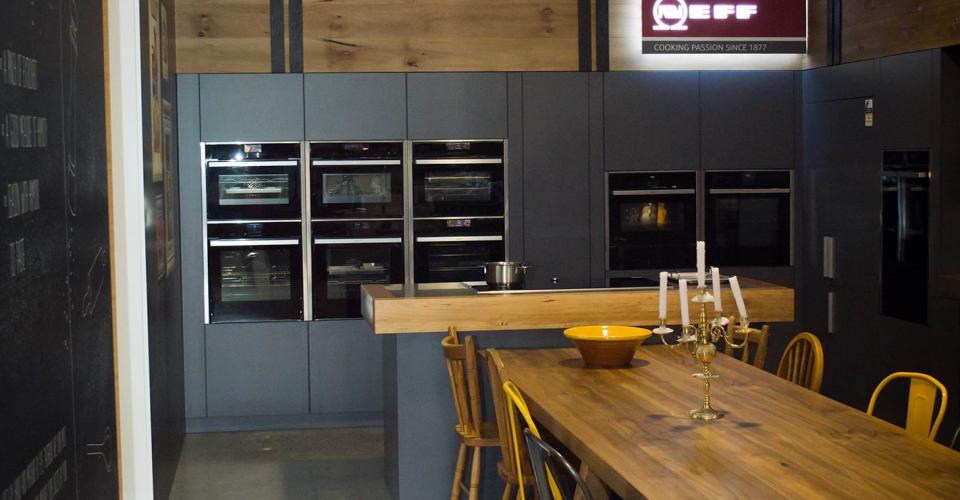
ARC Rehabilitation
After having helped with the fit out for the Animal Referral Center’s in 2016, the team at ARC got back in touch with Designzone. This time for a new exciting fit out project, to help with the interior design and specifications for their animal Rehabilitation and Physiotherapy clinic.
The rehabilitation clinic helps injured animals to get back on their paws. Their amazing hydrotherapy pool amongst many treatments gives canines the opportunity to rebuild and rehabilitate after injury. Our design brief was for clinical and comforting, calm and to bring elements of the Animal Referral Clinic's sister clinic.
We specified a warm timber vinyl planked floor and designed a reception counter with elements of ARC's original counter in mind. We used the iconic ARC custom designed shape for the @Autex panels installed by @nomadtika on reception walls to bring in the grey and blue colours. Along with a timber lattice suspended bulkhead over the reception counter and a bold graphic of a dog doing what it loves best.
Our soft seating was custom made from @Welwoodfurniture with fabrics from @warwick. This all came together to create a lovely calm space for owners, animals rehabilitating and for staff to work.

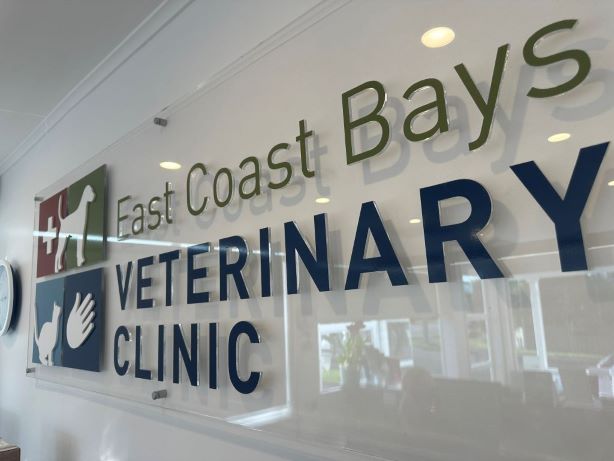

 Find out more
Find out more